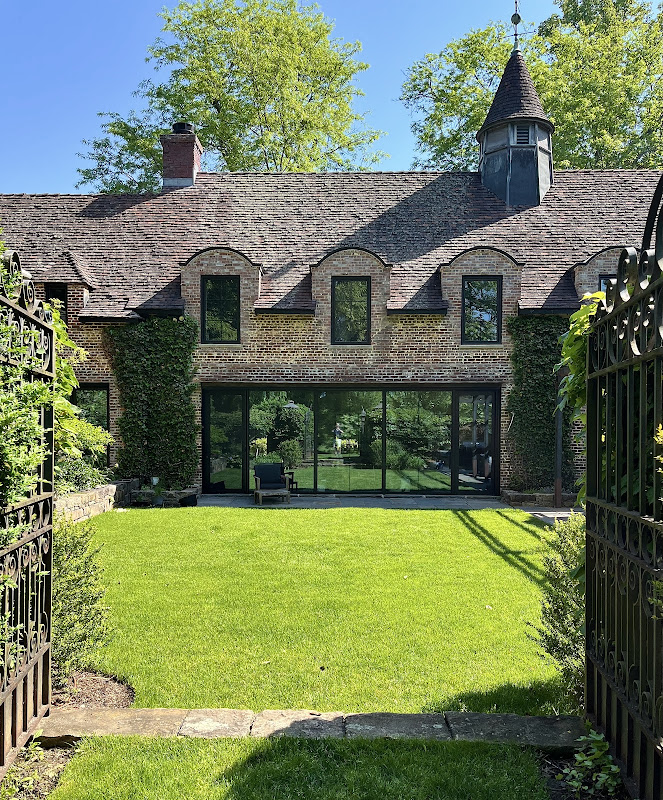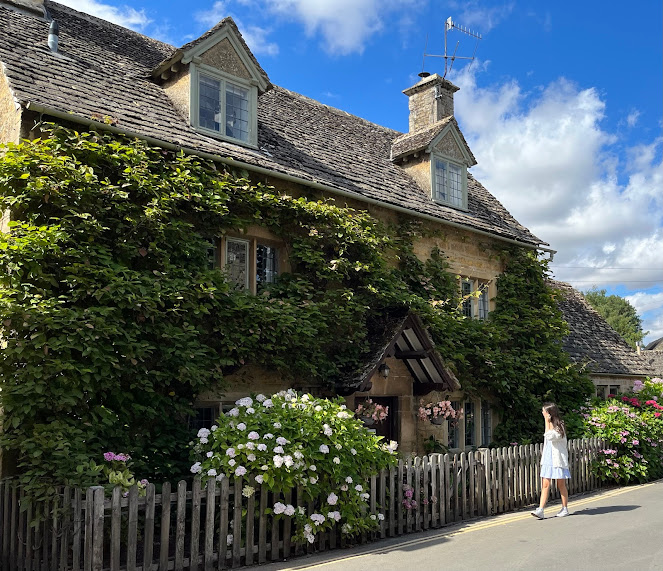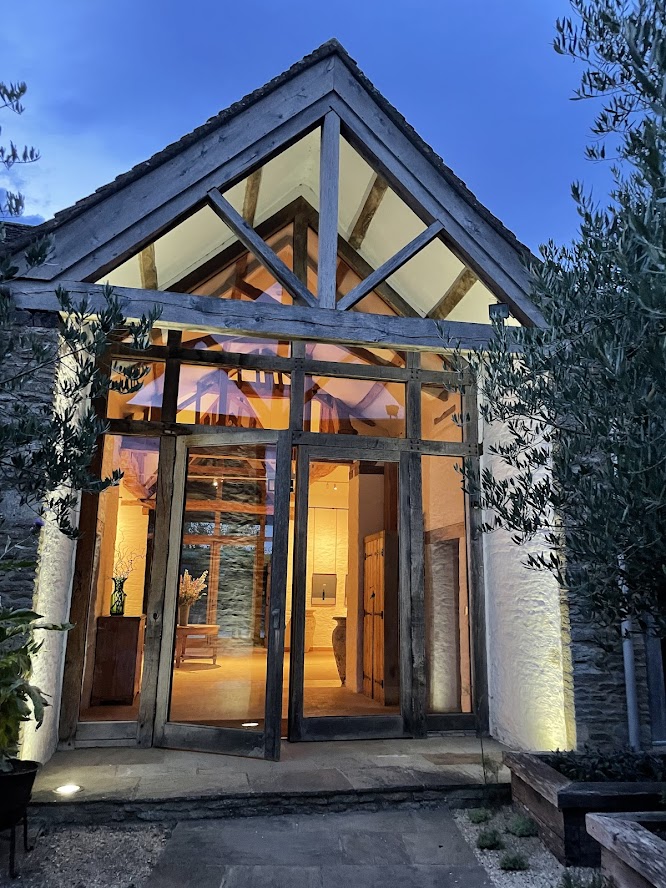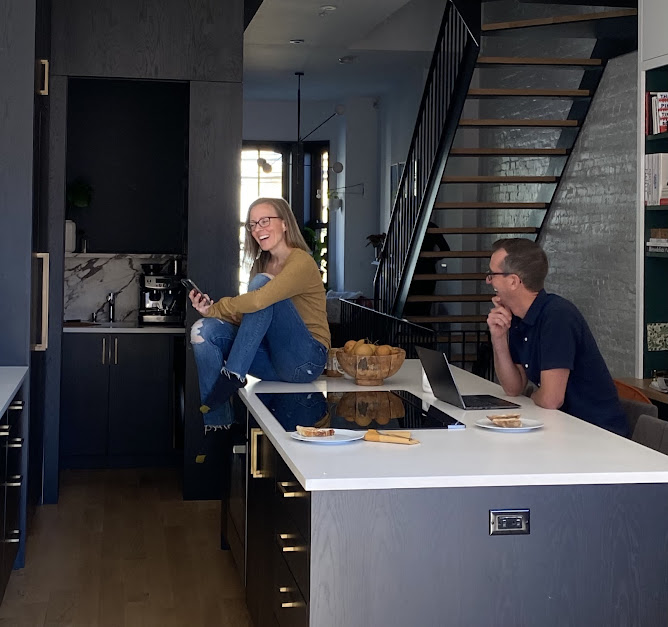So it seems we've settled into one blog post a year! Rather than a 2022 recap, this time we thought we'd reflect on a common thread we've noticed in our projects that has a huge impact on our work. It came to light as I recently deliberated with my fellow jurors on over 220 amazing projects in the NY State AIA Design Awards. It became clear that architects have a soft spot for old buildings that are rehabbed, reinvented, and given a new life. There is something about the nostalgia for our history coupled with the clarity of the present and the idea of progress, that get's us every time... if it's done with respect and ingenuity. We appreciate well built buildings from our past and what we can learn from them in how they might inform the work we do today.
Our project in Harding NJ, is an example of the magic that can be found in reimagining a building from the past. This home was so gorgeous that is was hard to know where and how to begin, so we let the design journey evolve. But one consequential concept came in the very first visit and that was the proposal to relocate the Kitchen to the central space and open it up to this courtyard. It allows the house to function more efficiently for this busy family of five while also offering a meaningful connection to this protected outdoor space. A new expanse of glass set against aged ivy covered brick and moss covered roof tiles brings a sense of relief and refinement to the rich fabric of the building. It's the heavy textures of the exterior that accentuate the clean materiality of this new sizable opening.

Another glassy intervention opens up the Primary Suite to a private terrace... this addition had been added more recently so we felt the freedom here to implement a significant modern design move.

Period homes are of a different scale, have balanced clean forms, and tend to be grounded in the earth. This home originally functioned as a stable for the manor which lends itself to being a low structure that is sprawling and close to the ground. It has been beautifully landscaped over the years which reinforces this feeling of a building that grows from the land.
For the interiors, we took a minimal approach highlighting the use of natural materials. By cleaning up the varied colonial interventions over the years, we brought back a more rustic elements one might see in a stable such as reclaimed beams, plaster walls, and stone floors. What the bones of the building gave us, were well sized rooms that vary in scale giving one a sense of grandeur and intimacy within the home.

Much of our residential built world has lost the art of scale and propotion, so starting with an old building provides the restraint and mindfulness that a brand new McMansion is lacking. Ultimately, our goal is to retain the obvious romantic qualities of this unique property while taking better advantage of the site and improving the functionality for a modern family. Many thanks to
AJD Builders for helping us do just that!

In reflecting on our Harding project, I’ve come to realize we may be unknowingly implementing this same aesthetic and approach to our new builds as well. Many homeowners desire the feeling a property like this evokes, so how do we provide that with a building from scratch? A project we have currently under construction, is attempting just that. The clients are originally from England and look to build their forever home with the inherent qualities of a country house from their homeland while not forgetting their site is at the base of a mountain in upstate New York. So we intuitively started by integrating the observations that we have developed over the years working with old houses; buildings that grow from the land, that make use of rich textural materials, that are restrained to simple iconic forms, and that are scaled and proportioned for a sense of grandeur yet moments intimacy.
A study model of the home with views of the woodlands and mountains beyond...
Selection of materials and color palette on site...
Along with those concepts, we are also compelled to create connections to the outdoor environment, provide energy efficiency along with exceptional indoor air quality and always consider how to improve our daily experience in how we live. Slated to be completed end of 2023 with the great team at Bill Stratton Building Co, we’ll let you know if we were successful in our goals!
For this upstate NY project we felt the need to get a better understanding of the environment where our clients grew up, so we decided to take a trip! It was a great excuse to see Cotswold with some of the most iconicly picturesque landscapes, country homes and in town houses.
Outside Stow-on-the-Wold
Lodge at Thyme
Arlington Row in Bibury

Bourton-on-the-Water
Throughout our travels, we found examples of traditional construction of the past meeting current standards and contemporary uses, particularly during our stay at the
Thyme property. Here a high efficiency European door is made to suit its surroundings of old stonework, arches and timber headers. Love the irregular landing of fieldstone set on the elongated cobbled terrace...
Modern glazing incorporated into existing vernacular elements at the Tithe Barn exhibition space...
We couldn't stop gawking at the roof structure of the Ox Barn...
and the lovingly restored old masonry walls...
More modern glazing looks out on well scaled and manicured landscaped courtyard...
And thank goodness we found some time to spend at the pool! A we sat there, we completely rethought how to approach our siting of the pool so it could take advantage of the stone walls of the main house while creating an intimacy in scale...
Hard to pick just a
few images out of the 2,287 photos we took in England?! I hope to create a dedicated post some time soon. So many design observations to report... like our flat in Notting Hill with a rooftop terrace that ultimately informed our design of a
Jersey City brownstone roof bulkhead!
Another rewarding aspect to renovating old buildings is the opportunity to bring energy efficiency and enhanced interior comfort to buildings that already exist but are on their last leg. It is the greenest way to build... to make better the buildings we already have rather than impacting more land. And it's an added 'green' bonus when we get to do this in an urban environment with high density and great public transportation.
Which brings us to our York Street Passive Townhouse that recently was selected for an Honor Award by the New Jersey American Institute of Architects for Interior Architecture as well as an award from
Residential Design Magazine. Yay for
us!

We greatly appreciate the recognition, as it is an opportunity to promote a design approach we wish everyone would take. Let's make all projects optimally energy efficient! ...with superior indoor air quality! ...without compromising the beauty of the architecture! It takes patient design rigor, a collaborative team, and motivated clients. We are super lucky and grateful to have all three.
Our goal for 2023 is to appreciate this opportunity we have to make a difference with our work as we look forward to more exciting and rewarding projects in the coming year... both old and new!




 Bourton-on-the-Water
Bourton-on-the-Water

























