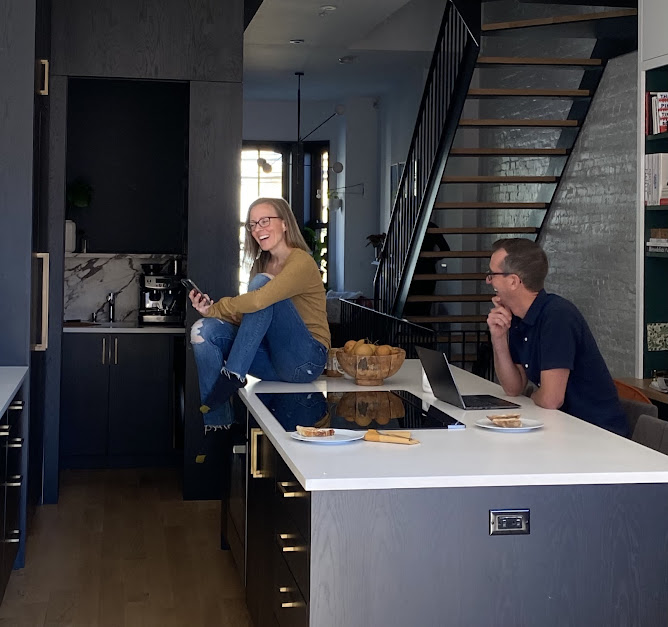It was big year for MMA so we thought... let's wrap it up with a blog post! The three Passive Houses in our last update (it was 2 years ago, yikes) are all complete and photographed. They have received a great reception and are a significant part of our banner year. It is super rewarding to see all the time and effort come to fruition and we appreciate the wonderful clients that were just as dedicated.
First up, the Hudson Valley Fieldhouse in upstate NY was our breakout project on Instagram (our new favorite form of social media...
follow us!) #hudsonfieldhouse
 |
| Blackstock Photography |
From the first design sketches, the approach to the building was the inspiration for the whole project. It presents as an unassuming iconic image of a modest vernacular structure. But by using the topography of the site, we were able to conceal a much larger barn structure.
 |
| Blackstock Photography |
From the front door, no one would know that it houses a pilates studio, gym...
 |
| Blackstock Photography |
and half court basketball!
 |
| Blackstock Photography |
Next up, the Madison Passive House. We were so excited to have it featured on
Dwell this past November and the take away we tried to convey to readers is that a Passive house can look like any house, on any street and there's no need to compromise for a high efficiency home! (See more photos
here)
 |
| Haris Kenjar Photography |
Again, another unassuming vernacular structure but this time on a charming street in Madison, NJ. The home blends in given the scale relative to its neighbors and employing familiar details like a welcoming front porch and simple shed dormer. No one would suspect 10' ceilings and how the back opens up to the light and landscaped views!
 |
| Haris Kenjar Photography |
The kitchen of this house has also been a big hit... warm wood finishes, fresh white surfaces and an expansive connection to the outside. Check, check and check!
 |
| Haris Kenjar Photography |
Another Passive project we discussed in our last blog post was our Jersey City Victorian. Here's a sneak peek at the final product where old meets new in a wonderfully eclectic yet clean aesthetic.
 |
| Haris Kenjar Photography |
This project proves that any type of house can take a Passive House approach considering it had a significant amount of envelope, challenging framing conditions, and lots of jigs and jogs. Took a lot of rigor in the detailing and construction means, but clients are happy and comfortable!
 |
| Haris Kenjar Photography |
One project that has been huge for us this year is our Seattle renovation. When an
interior designer colleague of Brian's found this mid-century modern home, he didn't miss a beat and said... 'Sure we'll help you design the renovation!' And so the collaboration began, with amazing results. It's really hard to believe the before photos... check out our
Instagram feed #montlakehouse to better understand the transformation. The lesson here... a compact footprint can still feel generous when you open up the volume and bring the outdoors in!
 |
| Haris Kenjar Photography |
This project was also featured on
Dwell back in April (see more photos
here) and then nominated for Best of Dwell 2018 for Renovation! We may not have won but were so excited to have been unexpectedly included. We did manage to land a
Best Kitchen award on Remodelista!
 |
| Haris Kenjar Photography |
Recently we had another project featured on
Remodelista, a delightful 1850's row house in Jersey City. The goal here... clean, simple, timeless. (see more photos
here)
 |
Haris Kenjar Photography
|
Also on Remodelista in the coming weeks, we will be periodically included in their Architect/Designer survey. Just yesterday they posted the first topic, subway tile options!
 |
| Haris Kenjar Photography |
Well, that's it...phew, what a year! Now it's time to get back to work so we can keep up with all the wonderful projects in the pipeline. Thanks to our clients, friends, and colleagues for an amazing ride and letting us do what we love. We look forward to continued collaborations in 2019!














