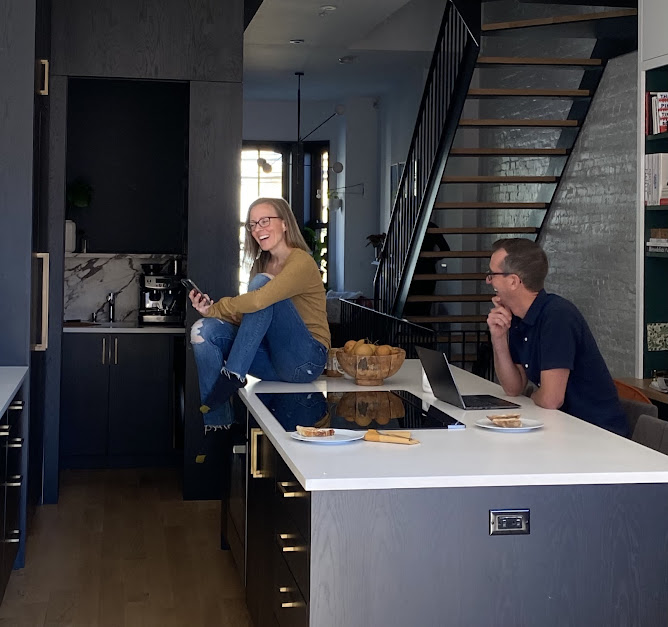Week #4, let's talk Kitchens!
Storage is always a top priority when starting any kitchen design, but we like to think beyond the standard upper cabinets. They are what make everybody's kitchen feel like... well, everybody's kitchen! The proportion is low visually and spatially, making your cooking environment feel restrictive.
[Mowery Marsh Architects, Photo Credit: Blackstock Photography]
In this kitchen, the client was looking for some serious exhaust so we developed a wall of cabinetry with a niche to house the oversized hood and an adjacent food prep area that is accentuated by a wall of marble with a integrated shelf to for cooking essentials.
[Mowery Marsh Architects, Photo Credit: Blackstock Photography]
Another way to liven up your cabinetry is to incorporate open shelves. Often people shy away from them because they feel it's not easy to keep them tidy, but most can handle a few to showcase nice items. And it's a great way to introduce a little color without being afraid that you'll hate it in a few years... worst comes to worst, you are only painting a few cabinet interiors!
[Mowery Marsh Architects, Photo Credit: Blackstock Photography]
Another trick is to bring some cabinetry down to the counter height which you can see next to the open shelves. This gives you additional storage space that is easily accessible without the need for uppers.
In this case, we housed all the small appliances that typically clutter the counter. And who wouldn't want that?





