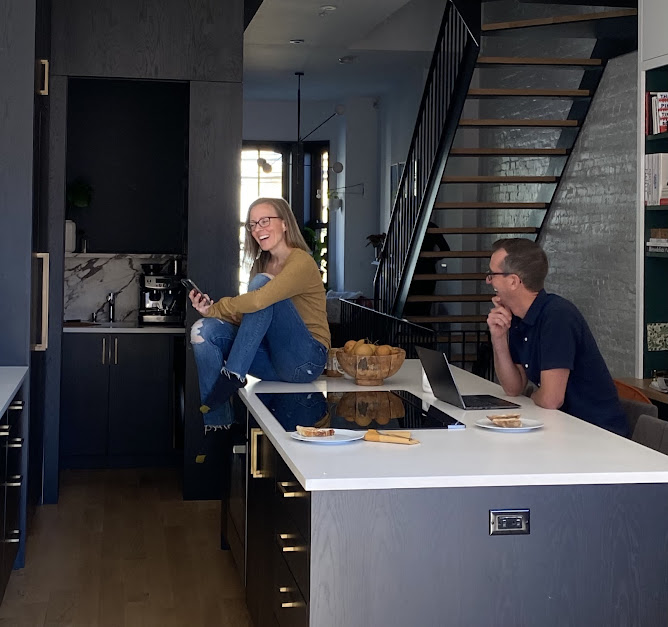Hoboken Brownstone
I thought I'd start off the New Year with a series of posts recapping a full brownstone renovation project here in Hoboken. I'm excited as it's coming together in the final months, but before we jump to the final product, I'd like to look back at the progress... maybe along the way we'll shed some light on the process for those considering a renovation. This will be my first series, so we'll see how it goes. I'm hoping it will help motivate me to do more blogging in 2012!
So, it all starts with lots of planning. First... we review the client's wishlists, pour through all their images, discuss what's important to them and talk about their dreams. From there, we come up with a schematic plan based on this information and also overlaid with structural and code restraints. I find this phase to be the most fun. It's not real yet... a design exercise in shaping spaces to meet needs in such a way that they bring delight to those that will use them. The client may not get that sense of delight yet, but I know the foundation is there and it just needs to be developed.
These are the final floor plans for the brownstone. They are pretty much what we started with, just further refined with structure, systems, and construction methods as the project developed.
...so those are the plans. It's a 24' wide property, which is quite generous for Hoboken, and allowed for sizeable rooms and a good amount of amenities at each floor. It was a full gut renovation with only the facades, party walls, staircase and floor joists remaining... giving us lots of freedom to create a layout that met all of the client's program requirements in a thoughtful, efficient plan. We did keep the location of the central bearing wall, which delineated the corridor circulation space from the series of rooms and simplified the structural layout. New steel beams and columns were needed at the basement given the 3-story load and also at the living room to pick up the bearing wall that was offset at the upper floors. The lightly shaded areas are built-ins, which help further define the spaces while providing coveted storage options! These areas also add a layer of detail and craftsmanship to the design that enriches each room.
Now that we've got the lay of land on the project, next time I'll start posting some construction photos. Let me know if there is anything in particular that you might like hearing about on this project!
So, it all starts with lots of planning. First... we review the client's wishlists, pour through all their images, discuss what's important to them and talk about their dreams. From there, we come up with a schematic plan based on this information and also overlaid with structural and code restraints. I find this phase to be the most fun. It's not real yet... a design exercise in shaping spaces to meet needs in such a way that they bring delight to those that will use them. The client may not get that sense of delight yet, but I know the foundation is there and it just needs to be developed.
These are the final floor plans for the brownstone. They are pretty much what we started with, just further refined with structure, systems, and construction methods as the project developed.
...so those are the plans. It's a 24' wide property, which is quite generous for Hoboken, and allowed for sizeable rooms and a good amount of amenities at each floor. It was a full gut renovation with only the facades, party walls, staircase and floor joists remaining... giving us lots of freedom to create a layout that met all of the client's program requirements in a thoughtful, efficient plan. We did keep the location of the central bearing wall, which delineated the corridor circulation space from the series of rooms and simplified the structural layout. New steel beams and columns were needed at the basement given the 3-story load and also at the living room to pick up the bearing wall that was offset at the upper floors. The lightly shaded areas are built-ins, which help further define the spaces while providing coveted storage options! These areas also add a layer of detail and craftsmanship to the design that enriches each room.
Now that we've got the lay of land on the project, next time I'll start posting some construction photos. Let me know if there is anything in particular that you might like hearing about on this project!






