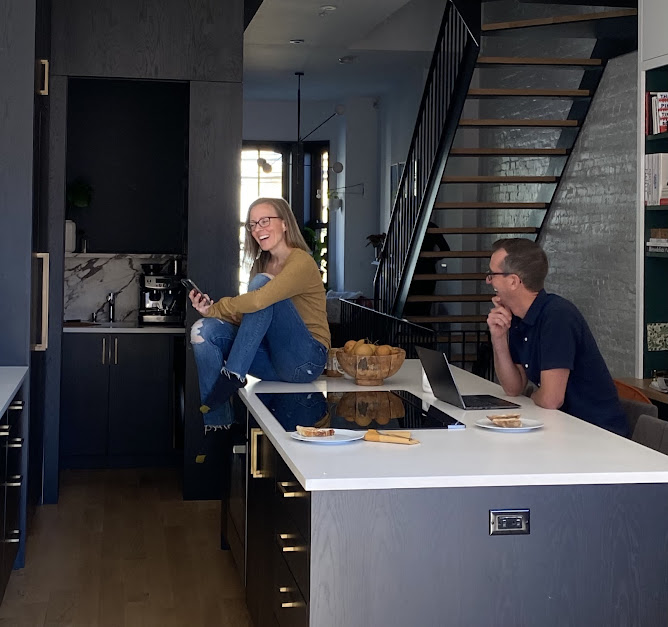So what's the big idea? Week #2!
Let's look at the same project as last week with another planning trick to make what would be small rooms feel more spacious and airy. It's an en suite bathroom that can be fully open to the bedroom. Not just a dinky little doorway, but a full-on glass wall of sliding doors so these separate rooms feel as one.
I have to give my parents some credit, they did this in their own master bedroom over forty years ago! ...it really just dawned on me as I'm writing this. I guess our life experiences stick with us more than one can imagine. It's a lesson to anyone looking to build or renovate... keep your eyes open to unexpected ideas that might enhance your living environment.
In my parent's house, they chose to use bi-folding doors to enclose the space when they needed privacy. Here we designed custom fabricated steel and glass doors that make the rooms feel connected even when closed. And since they are sliding doors, they take up no added space which was important is these modest sized rooms.
[Mowery Marsh Architects, Photo Credit: Blackstock Photography]
In my parent's house, they chose to use bi-folding doors to enclose the space when they needed privacy. Here we designed custom fabricated steel and glass doors that make the rooms feel connected even when closed. And since they are sliding doors, they take up no added space which was important is these modest sized rooms.
[Mowery Marsh Architects, Photo Credit: Blackstock Photography]
If you look closely, you'll see we used wire glass for added visual texture, as well as frosted glass at the lower portion for privacy into the shower on the left and the toilet room on the right.
I'm already thinking about next week... that beautiful walnut vanity needs some attention ;)



