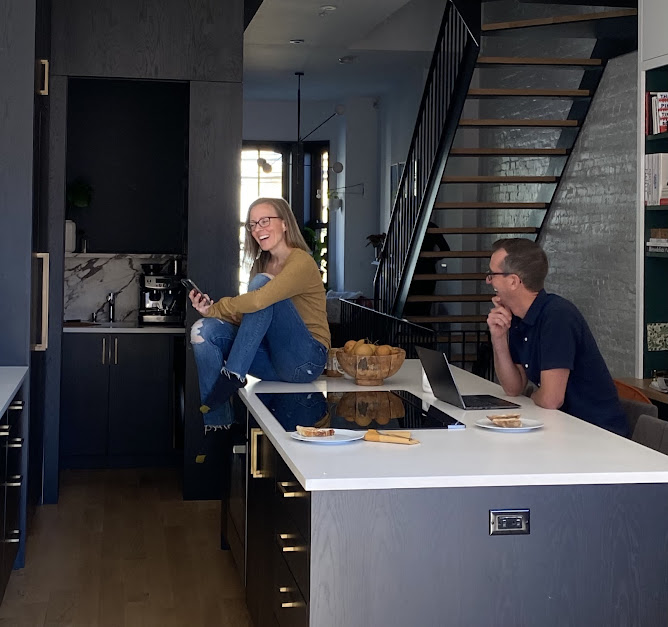Hoboken Brownstone- Plumbing
Time to start roughing in the systems... first, let's talk plumbing. After looking through all my site photos I've come to realize that I didn't take many photos at this stage... I guess shots of PVC piping just aren't that exciting! So I'll post what I've got and see what we can talk about...
Here's the basement bathroom...
On the left is the toilet waste in the floor slab, in the middle is the PVC sink waste centered between copper water supply, and next to that is the curb and waterproofing for shower with a centered drain. Piping to the shower controls are in the wall in the foreground... typically you'd keep all the plumbing on the same wall but this would give better access to the controls from the shower entry and allow a bench at the opposite end of the door.
Here's the master bath...
No supply yet... only waste and venting at this point, but you get a sense of the centered sinks and associated vent, the shower curb and drain to the right, and the toilet waste to the near right. Tub will be on the far left... it came later as the Duravit tub we chose had a center drain that was a little tricky and we wanted to have the unit on site....
We did an undermount install of this tub. It looks good and fits so nicely in the space, but being a European tub, it is compact compared to some generous American sized tubs!
Here was a conundrum...
Our new steel beam in the basement was set up within the joist depth so it didn't allow for anything to get across to the other side. We had planned on dropping one section of beam that was within the wall to allow crossover, but somehow that didn't happen during the steel install. We could have drilled holes in the beam to get these pipes through but given the sandwiched construction of the beam, it wouldn't have been fun. So we went under the beam next to this steel column that we were going to enclose anyway.
To cover it all up we created a fun enclosure for the kids to play in!
I really like wall hung toilets. They are great for tight spaces and are much cleaner with no wax ring and caulk at the floor. You'll need a 2 x 6 stud wall to accommodate the in-wall carriage and tank...
We put this one in the boys bathroom to make floor cleaning easier ;) And in the end it looks nice in it's own little cubby...
In this photo you see the water supply line. The water meter will go here as well. The existing lead piping was removed to under the stoop and all new copper was put in it's place.
We hid the water line behind this cabinetry in the basement mudroom. This shot was during construction but you can see the long hinge where the seat lid lifts up in the back for access to the valve and meter. The front is a drawer...for kids' winter hats!
Another job for the plumber is the radiant heat floors. On this project we put radiant in the Basement and the First Floor to maximize the comfort level on those living floors. Here's a picture of the temporary manifolds, one for each floor...
These were ultimately located in the basement mechanical room along with all the other equipment.
I'll jump ahead to the completed mechanical room.... you can see the permanent manifold location at the ceiling on the right. To your close right is the water heater for domestic hot water and at the far end is the boiler for the heating.
In this close up, you see that the radiant manifolds connect to separate circulators for the basement and first floor zones and then there are two more circulators for each of the air handlers.
One handler was located in this mechanical room to the left and the other one is located on the top floor. They provide the forced air heating and cooling. You can see how much space these guys can take up! I'll talk more about the HVAC in my next post.
It's a good looking mechanical room. Kudos to the subcontractors who did a great job with all the systems.
With that being said, I should also mention that there is a way to build that requires less systems to support our homes. Currently, my husband and I are renovating our own house to Passive House standards, which in a nutshell means... super insulated, super sealed, super efficient windows and... minimal mechanical systems! He works for Dennis Wedlick Architect, they designed the first certified NY state passive house and his work there motivated us to do it for ourselves. Can't wait to tell you more about it in my next renovation series!
















